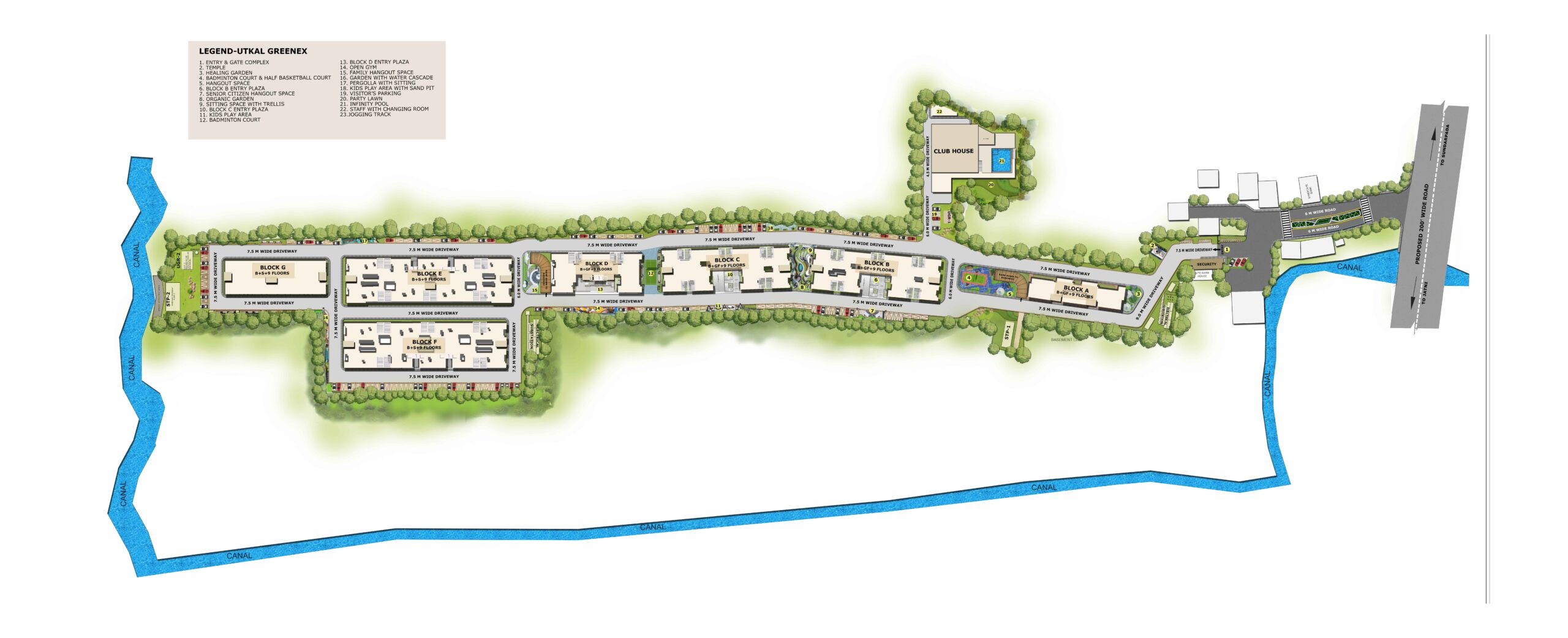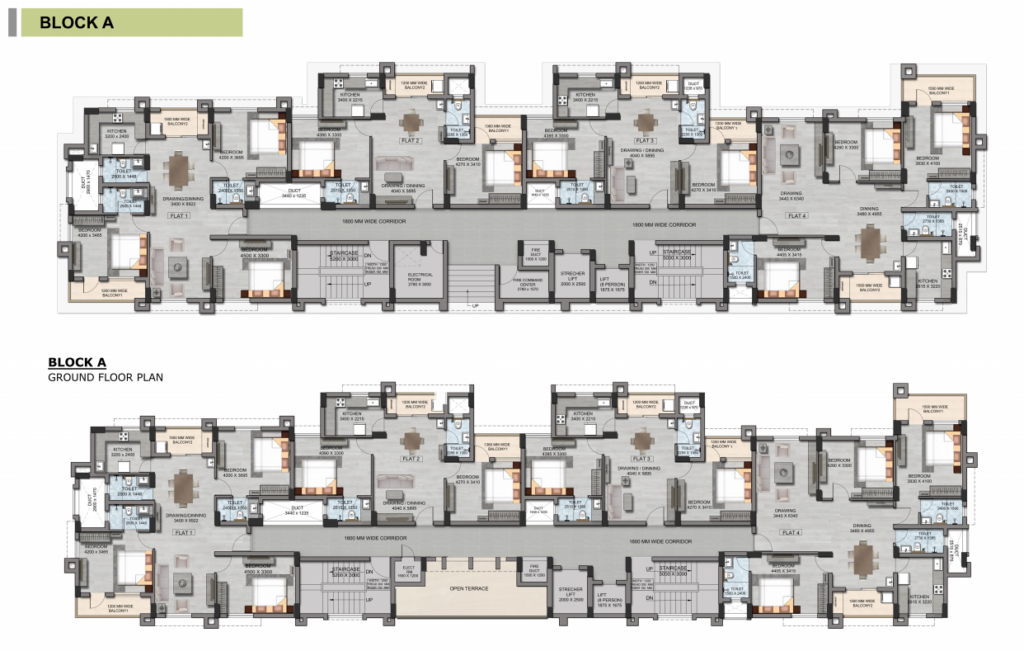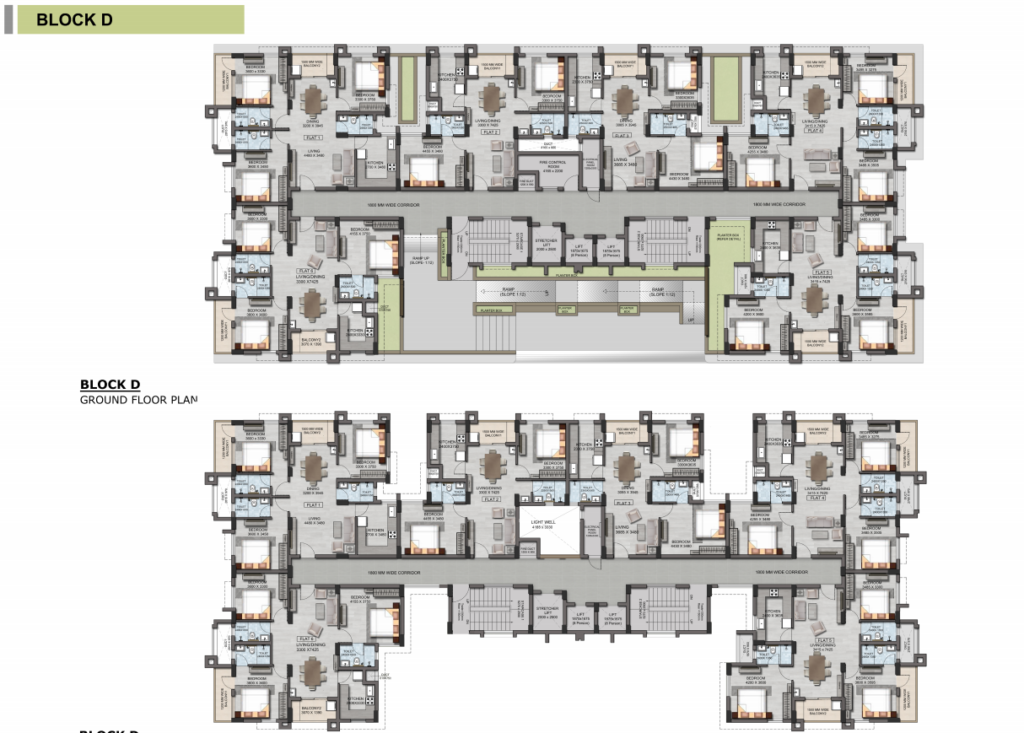
Master Plan
Utkal Greenex has 714 premium 2BHK, 3BHK flats constructed in 7 different blocks surrounded by different luxurious amenities on all sides of the buildings. The gates of the community open up into Block-A followed by Block-B and other successive blocks in the apartment. The luxury clubhouse and infinity pool is constructed centrally beside Block-A and Block B while other amenities are located at other spaces between the blocks leaving ample space between each other in order to prevent the property from being too congested.
Block A has 40 flats built-in 10 different floors. The block is surrounded by a 7.5 m driveway on all sides and is located just after the temple and healing garden present just after the entry gate complex. It is also connected to the badminton court and half basketball court and hangout space in the complex.
Block B & C has 100 flats each built-in 10 different floors surrounded by the 7.5 m driveway on 2 sides of the buildings. Block B is built right next to the senior citizen hangout space and shares the space for an organic garden and sitting space with a trellis with Block C of the property. Block C also has a kid’s playing area with a sandpit constructed right beside the block.
Floor
B+G+9
Flats
100
Each Floor
10 Flats
Elevator
Passenger-3, Stretcher Lift-1 (Each Block)
Block D has 60 flats built across 10 floors surrounded by a 7.5 m driveway on 2 sides and 6 m driveway on one side of the block. It shares a common kid’s playing area with Block C and has amenities like an open gym and family hangout space built right next to the building.
Block E has 126 flats built across 9 floors surrounded by a 7.5 m driveway on all 4 sides of the building and has a pergola with sitting facilities built right beside it. It also has a garden with a water cascade built between Block E & Block F.






